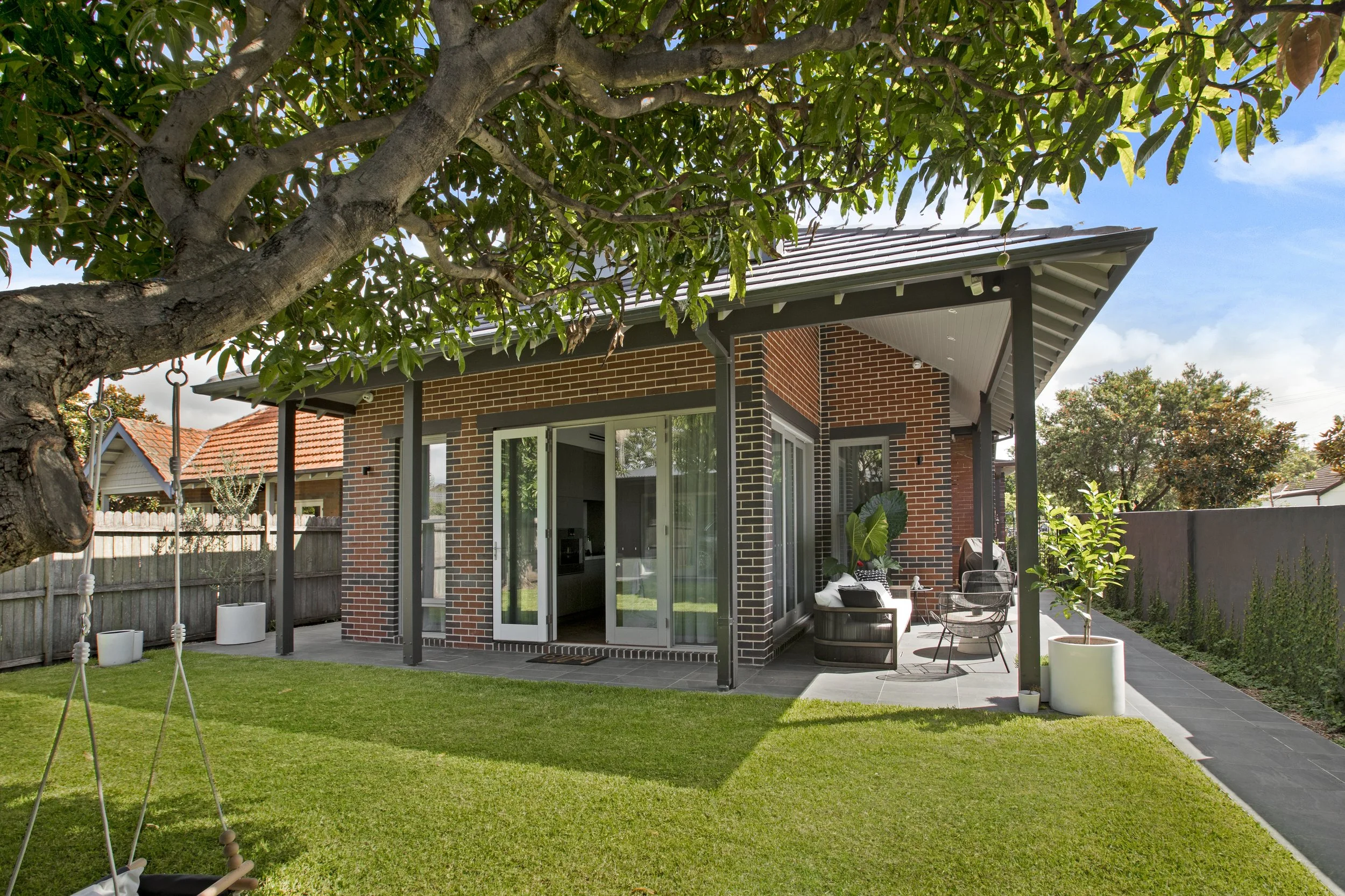
Step 1 - Home Design
Custom Home Design and Documentation
Start your home renovation, extension, or custom new home designs via our initial concept design stage.
Gain confidence and certainty as your custom home plans and documentation are transformed into reality and off the paper via our 3d modelling software sketch up and Plus Spec.
Do you Struggle with Plan Interpretation or visualisation ?
Your not alone, we will deliver certainty by our 3d model representations, as we walk you through your new design. Your 3D project model will also be utilised for accurate project pricing and construction drawings, documentation and onsite interpretation and deliverables.
Your Project Partner.
At MC Squared Building Design, we are your project partner, we are here to listen to your wants and desires to guide you on your project journey. Every project is uniquely individual and we tailor a project scope and overall vision with our clients by educating them along the way, extracting their key value points all whilst balancing the synergy of cost and design.
-
This stage is the foundation to the whole design project, it is the starting platform of interpreting your project as an illustrated form with the help of 3d software and in conjunction with your design brief.
It is important to be open minded at the presenting meeting and express your thoughts clearly for amendment if necessary.
At this stage we will engage a licensed surveyor to carry out a detailed site
survey plan to obtain AHD level references of your block, boundaries.
locations, Lot size and any other relevant site-specific information services
etc.
Note: It is important to consider a geo technical report for the site, either at this stage or stage 2.
-
Stage 2 of our pre construction-
Ensure your project gets off the ground by introducing pricing certainty.
-
Stages 3 Design Development/ DA or CDC Documentation.
At this stage we will produce a planning approval document outlining the proposed
development/ or alterations and additions for council submission or cdc.
Our inclusions for this stage are as follows
-Obtain a Section 149 Planning Certificate
-Produce a set of design development drawings for review including but not
limited to: Site plan, Floor plan/s, Elevations, sections 1,2 etc (where applicable),
Roof Plan, Demolition plan and Waste management plan Including a Basix
certificate within the planning document This will outline requirements for DA
review
-Go through selections for your building envelop materials. (Wall cladding, roof
cladding and windows and nominate colour scheme.
This will be nominated with the planning document
-Review Plumbing assets/zone of influence where applicable, this will be in
preparation for Sydney water building plan assessment application
-Present design development drawings at meeting
-Show reference to relevant RL's and Boundary off sets.
-Show Neighbouring features where applicable
-Show Shadow Diagrams as required
-For renovations complete Basix certificate if DIY method permits, if not and as
required for new build consult / liaise with energy assessor.
New builds consult with energy assessor to achieve star rating requirements
-
During the pre-construction phase, involving relevant consultants early is crucial for efficient project development, approval and build delivery. Each project requires specific consultant involvement and documentation for example, engineers, town planners, bush fire consultants etc. We will represent you and your project vision in the collaboration of third-party consultants and ensure the efficiency and compatibility of their involvement. We will recommend and liaise with the required consultants on your behalf eliminating stress and lack of project continuity. The consultants required will be based on project specifics and stages, ensuring accurate allowances and information for pricing certainty before approval.
Lack of due diligence and consultant involvement can lead to costly setbacks we like to emphasise the importance of early engagement for accurate budgeting and informed decision-making to gain project certainty.



