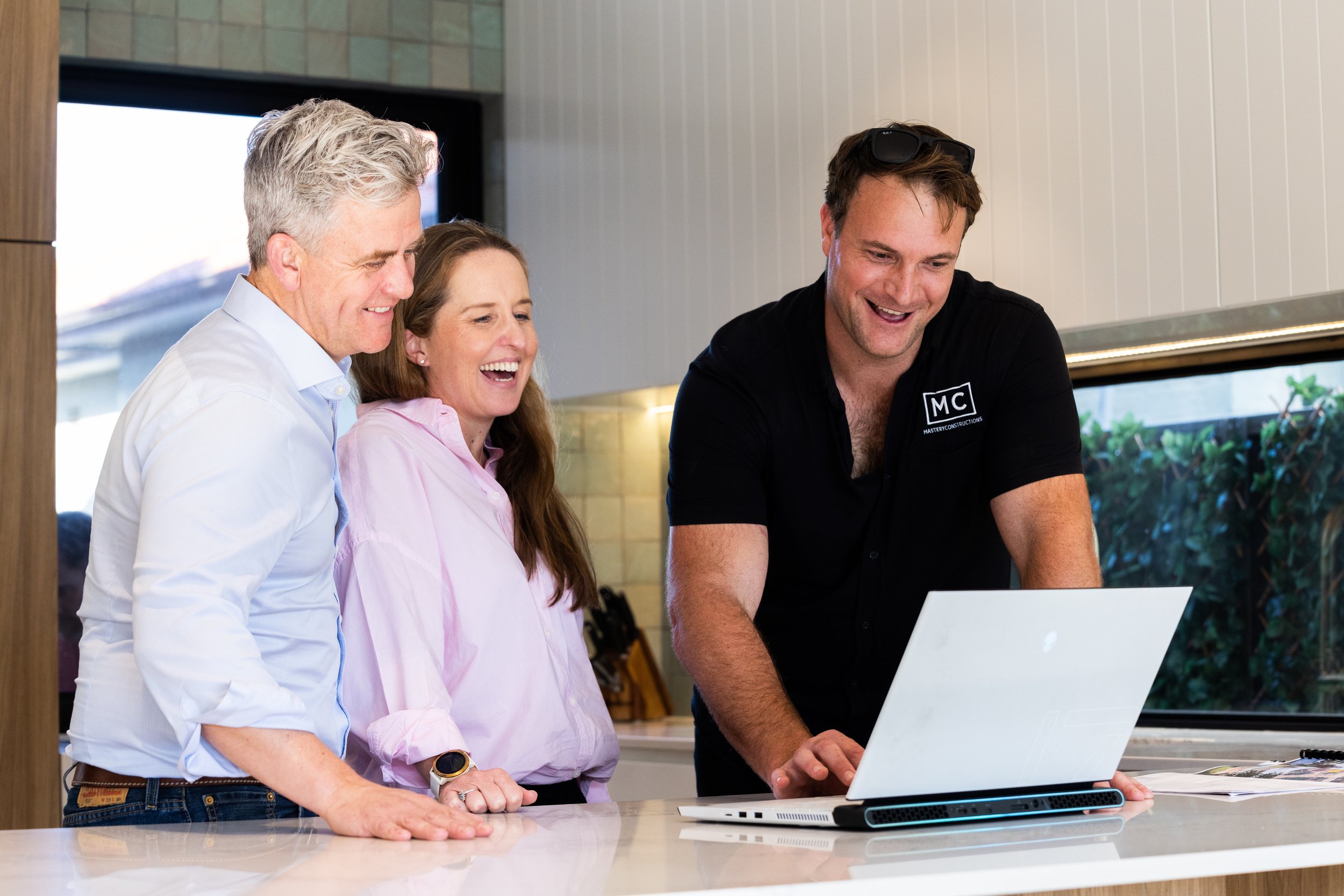
Our 4 Easy Step Process
Hesitant To Start, Busy With Life Commitments Or Need Someone To Trust?
Our process has been created over our career to eliminate bad client experiences , sucken costs, projects not going ahead, project inefficiencies, cost blow outs, construction surprises, no visual comprehension and contract variations.
Let Us Guide You On Your Project Journey As Your Project Partner
Stage 1- Design
We will discuss with you, your ideas, aspirations and your project spend.
This information will enable us to produce a design brief for your project which will be used as we guide you through our process that enables your design to fit within your budget. Our objective to find the optimal synergy of design and cost.
We will conduct a detailed assessment of your existing dwelling and site while recording important information which will be inputted into our 3D modelling software.
Your project concepts will be produced within our 3D modelling software Guaranteeing your visual interpretation and presented in the comfort of your own home via zoom or onsite presentation.
Stage 2- Price
Once we have established your concept model, we will conduct our feasibility Assessment. Our Feasibility Assessment will provide initial accurate cost feedback for your concept design. It Guarantees, fixed price cost accuracy, delivers certainty that your current concept designs fit within your overall project spend limit prior to planning approval.
During this process we will bring forward all your important decision making and confidently finalise your materials, finishes and fittings and fixtures selections through the help of our friendly team. You will also be provided with a project schedule for your unique project.
Pricing for your project is extracted directly from the 3D project model utilising the lasted in BIM technology and allowing, accuracy, build ability analysis and enabling amendments with instant cost feedback to find your ideal unique project scope
Stage 3 -Approval
Once we have obtained your accurate project spend with the approved design and scope, we will look to submit for planning approval.
This order of process will enable certainty on fixed price project costs, transparency and budgeted planning and construction approval fees all prior to any form of planning approval lodgement.
Safeguarding your financial and emotional input into the project and what gets approved you afford to build.
Whether it be complying development or a development application through council we will guide you through the process and be your representative to lodge the required documents and source approval.
Stage 4- Build
Seamlessly transition to the build phase, post approval. Enjoy the benefits of detailed project organisation and a live 3d construction model. All your completed prebuild selections will assist in obtaining supplies within required time frames and ensure efficiency onsite. Continue with life activities and commitments and keep up to date with your important project information 24/7 via your client portal.
Enjoy the experience and relax as we bring your imagination to creation.






